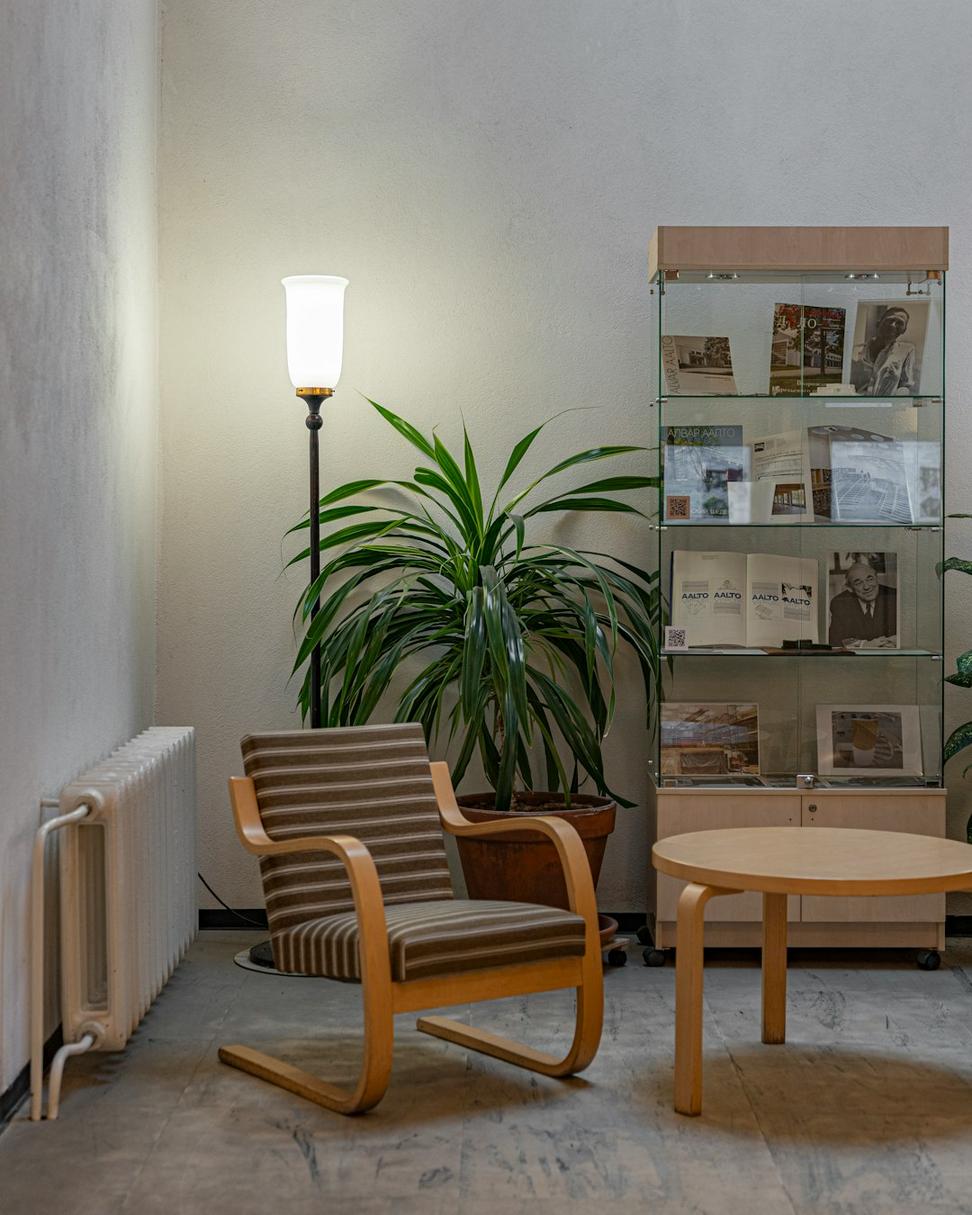
How We Work Together
Every project's a bit different, but we've learned what works over the years. Here's basically how things unfold once we decide to work together:
1. Discovery & Programming
We spend time really understanding what you need - not just what you think you want. Site visits, conversations, sometimes just walking around together.
2. Concept Development
This is where ideas start taking shape. Sketches, diagrams, maybe some rough models. We're exploring possibilities and testing assumptions.
3. Design & Documentation
Once we've got a direction, we develop the details. Working drawings, material specs, coordinating with engineers - the less glamorous but critical stuff.
4. Approvals & Construction
We help navigate permits and approvals, then stay involved through construction to make sure what gets built matches what we designed.